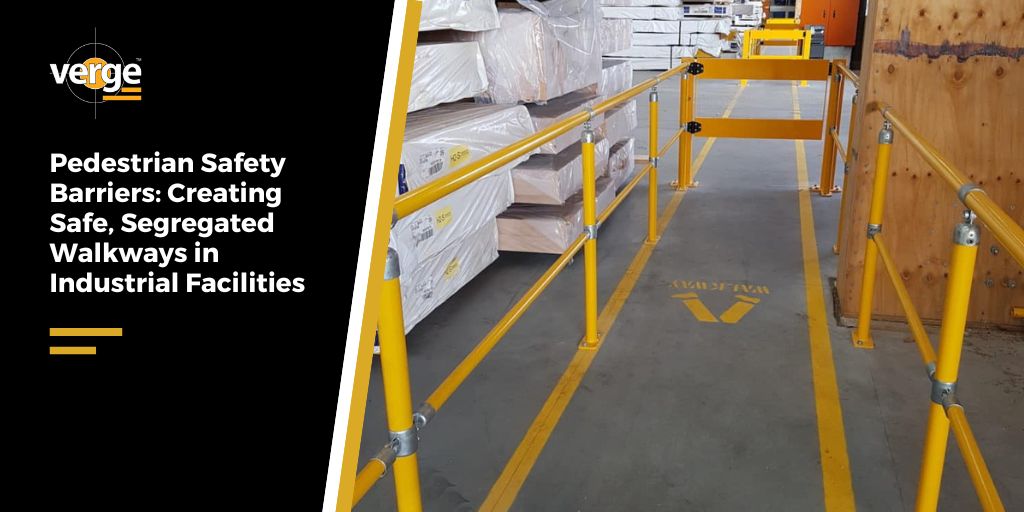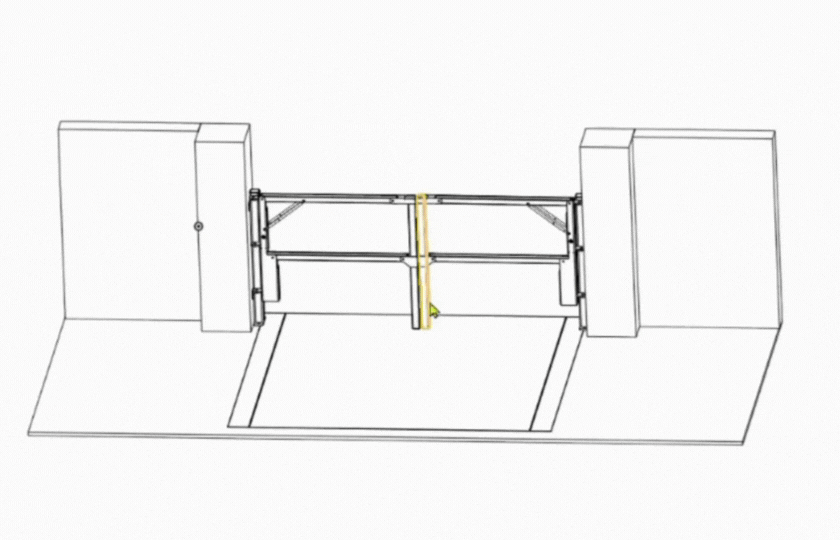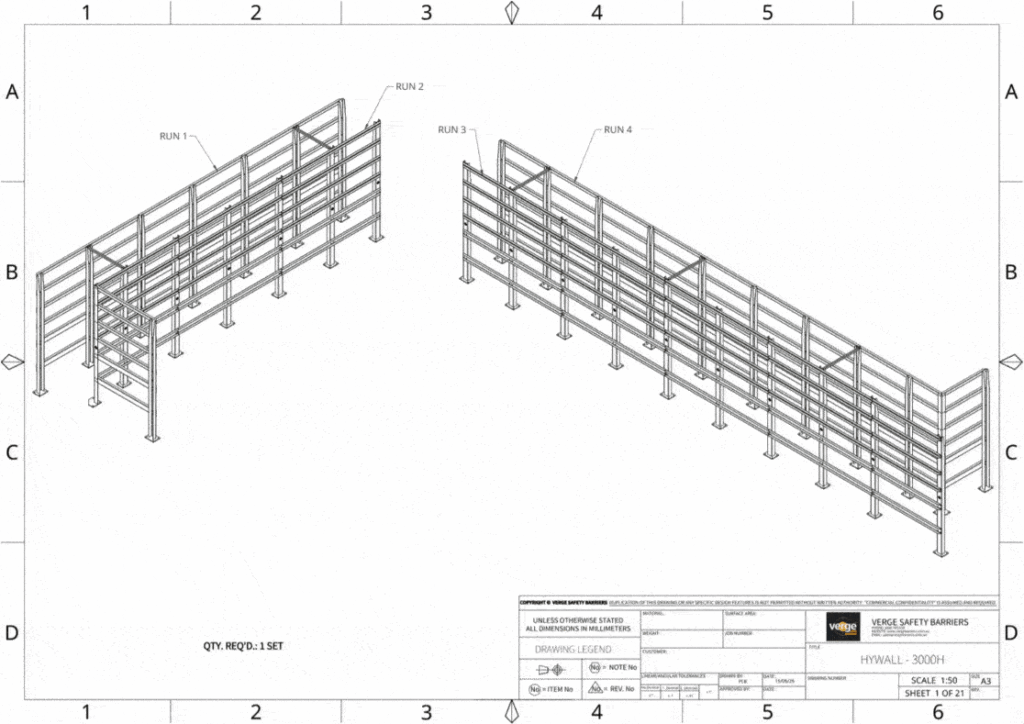
Turning Complex Warehouses into Safer, Smarter Workspaces with Verge Drafting
[rank_math_breadcrumb]

Many warehouses face the same problems: congested forklift routes, unprotected racking, unclear pedestrian zones, and wasted floor space to name a few! Many suppliers can deliver off-the-shelf products, but they don’t address the bigger picture, how to make the entire facility safer, more efficient, and fully compliant without disrupting operations.

Verge Safety Barriers does more than supply products. Our process begins with listening and designing, not just dropping boxes at your site. Using our in-house drafting team, we:
This process allows stakeholders to approve a detailed plan with confidence, knowing exactly how the final installation will function.

By combining design, CAD drafting, automated production capabilities and a national installation team, Verge delivers a true one-stop solution. The result is a safer, more efficient workspace, without the headaches of coordinating multiple suppliers or guessing how a product will perform in your environment.
Whether it’s maximising pallet storage, reducing forklift–pedestrian conflicts, or upgrading your facility to meet compliance standards, Verge’s drafting and consulting capabilities make it happen.
Experience the difference of working with a true safety partner, not just a supplier.
See our drafting process in action and discover how we can transform your warehouse.

*Applies to online orders only. *Cannot be used in conjunction with any other offer **Must purchase within 3 months of receiving the voucher ***Minimum order $1000
"*" indicates required fields
If you need assistance with selecting a product, would like a quote or want to ask a question please call our friendly team on 1800 765 539